Fielder Crossing - Apartment Living in Arlington, TX
About
Office Hours
Monday through Friday: 8:30 AM to 5:30 PM. Saturday and Sunday: Closed.
Fielder Crossing, located in Arlington, Texas, near Interstate 30, boasts a bustling center for shopping and dining. Its prime position ensures easy access to various retail options and culinary delights. From famous national chains to quaint local shops, there's a diverse range of choices to explore. Whether looking for a casual meal or unique finds, Fielder Crossing offers a satisfying experience for all tastes and preferences.
Fielder Crossing apartments in Arlington, TX, offer residents access to a clubhouse, a state-of-the-art fitness center, and a shimmering swimming pool. The clubhouse provides a communal space for gatherings and events, fostering a sense of community among residents. Meanwhile, the fitness center has modern exercise equipment, enabling residents to maintain their fitness routines. With these amenities, Fielder Crossing provides a well-rounded living experience for its residents in Arlington, TX.
Come and explore our charming one and two bedroom apartments for rent, which feature sought-after amenities, including a cozy wood-burning fireplace, convenient washer and dryer connections, and a brightening skylight. These modern living spaces offer residents the comfort and ease they desire, enhancing their daily living experience. With these desirable features, the apartments provide a welcoming and comfortable environment for residents to call home. We are also pet-friendly, so bring your furry friends along.
For a Limited Time Only-- Up to 4 weeks FREE!!! Restrictions apply, contact the office for details!
Floor Plans
1 Bedroom Floor Plan
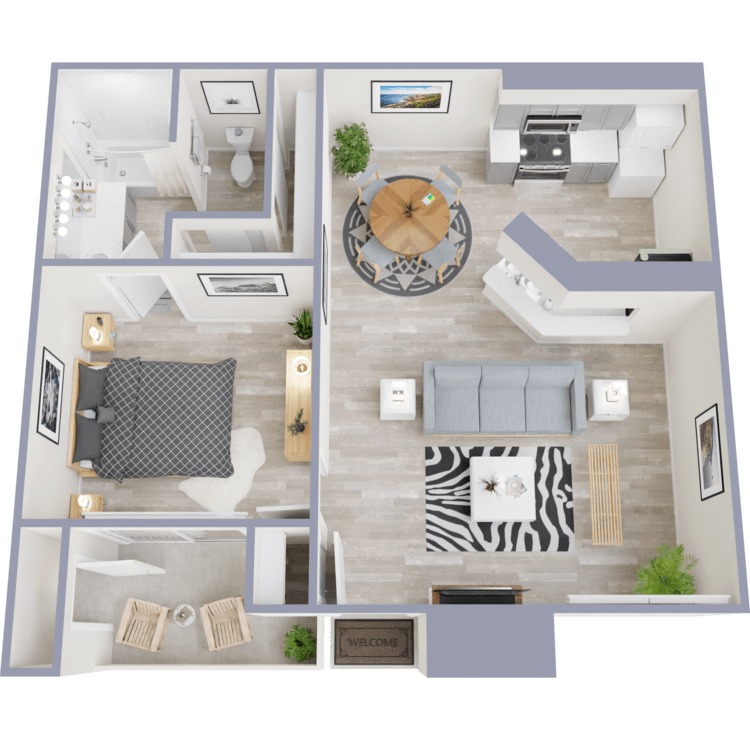
A1
Details
- Beds: 1 Bedroom
- Baths: 1
- Square Feet: 588
- Rent: $949-$1257
- Deposit: Call for details.
Floor Plan Amenities
- Balcony or Patio
- Extra Storage
- Hardwood Floors
- Security Alarm
- Skylights
- Walk-in Closets
- Washer and Dryer included*
- Wood Burning Fireplace
* In Select Apartment Homes
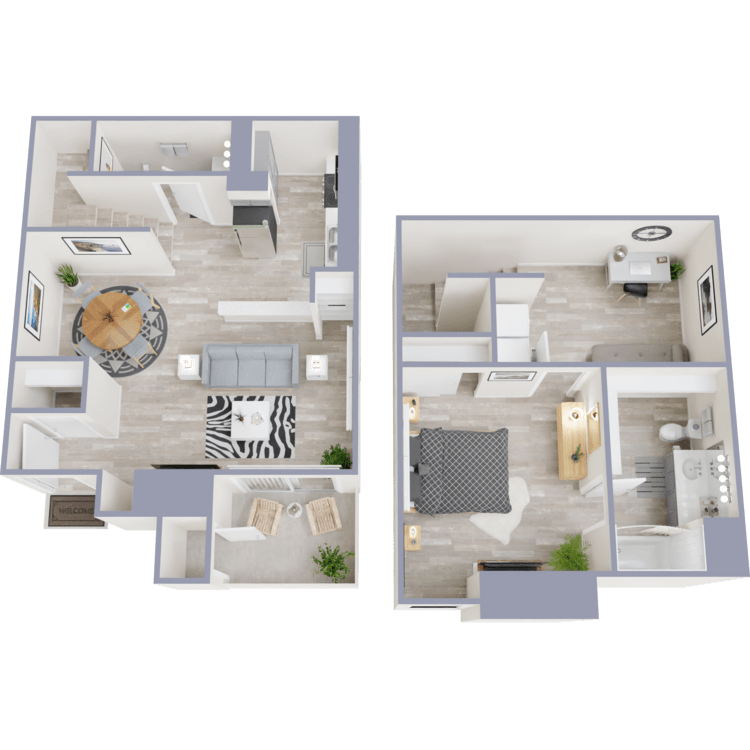
A2
Details
- Beds: 1 Bedroom
- Baths: 1.5
- Square Feet: 692
- Rent: $1199-$1339
- Deposit: Call for details.
Floor Plan Amenities
- Balcony or Patio
- Extra Storage
- Hardwood Floors
- Security Alarm
- Skylights
- Walk-in Closets
- Washer and Dryer included*
- Wood Burning Fireplace
* In Select Apartment Homes
Floor Plan Photos
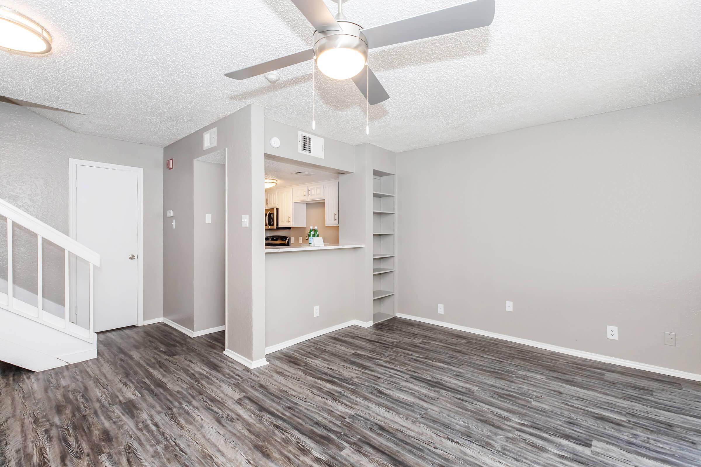
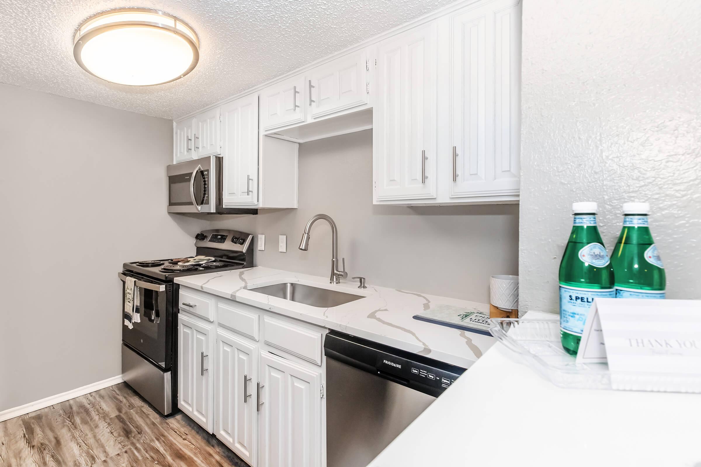
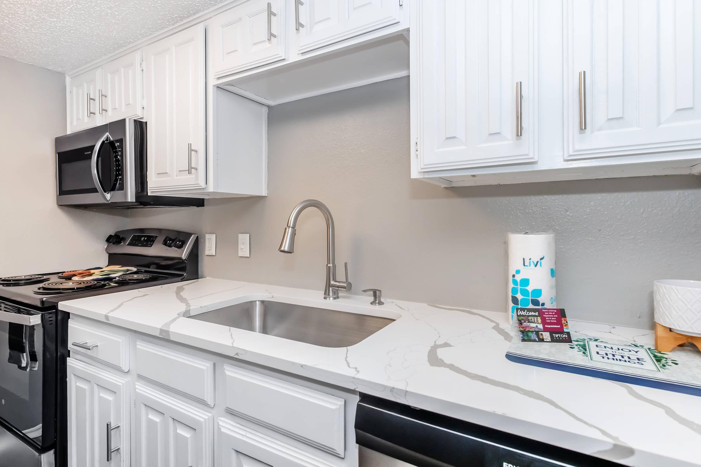
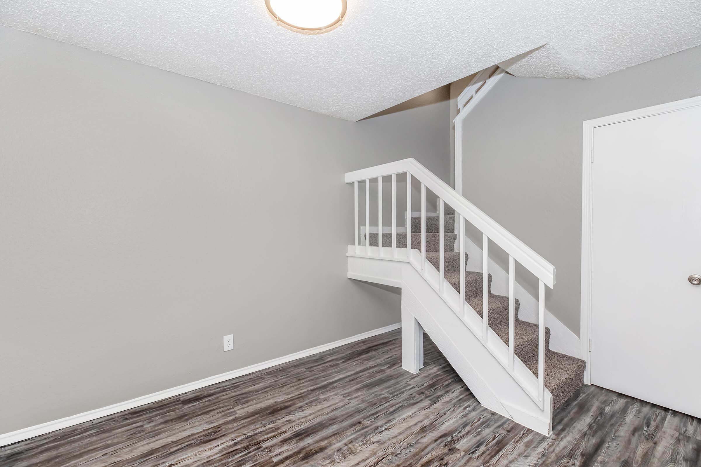
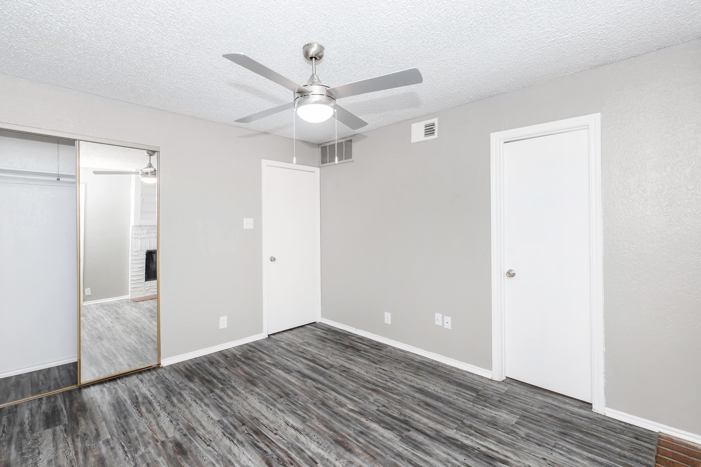
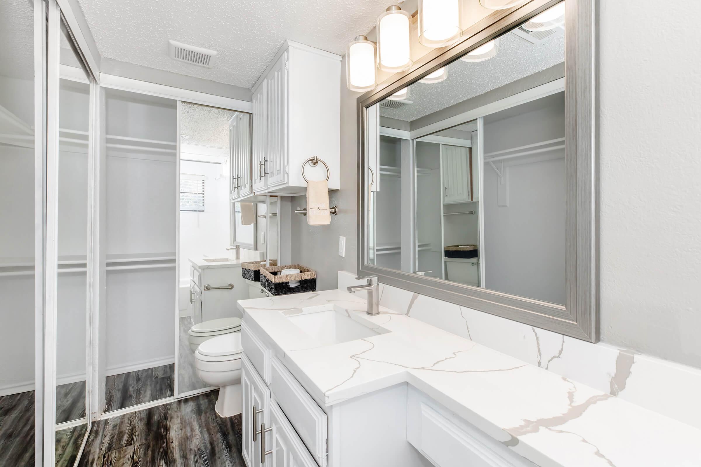
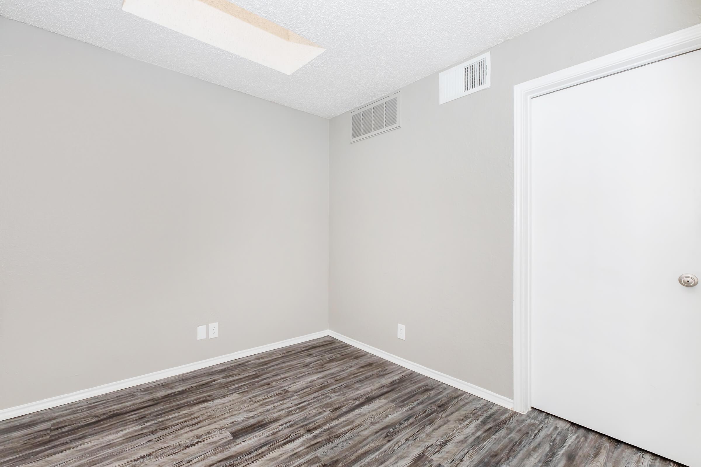
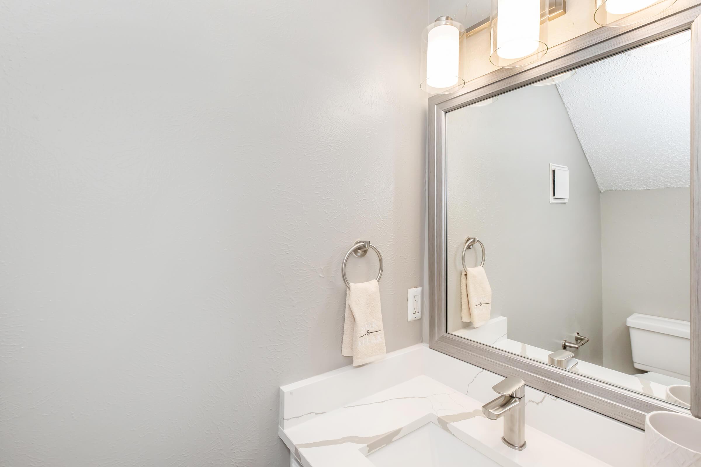
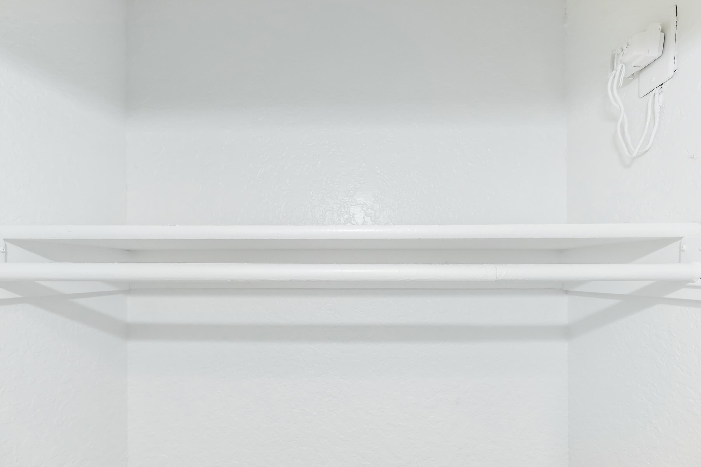
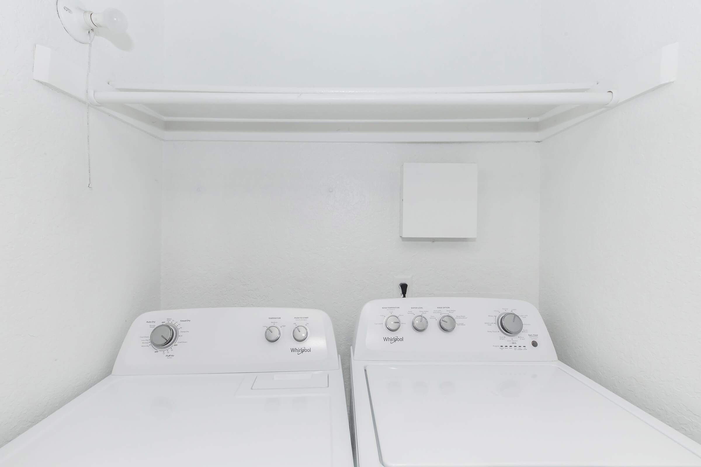
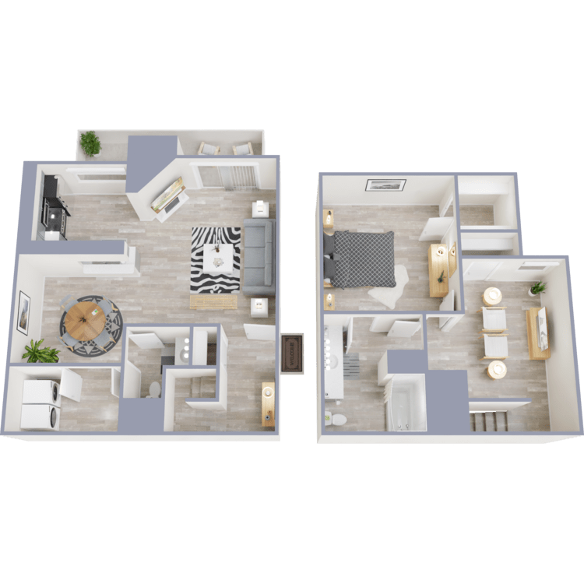
A3
Details
- Beds: 1 Bedroom
- Baths: 1.5
- Square Feet: 955
- Rent: $1269-$1442
- Deposit: Call for details.
Floor Plan Amenities
- Balcony or Patio
- Den
- Extra Storage
- Hardwood Floors
- Security Alarm
- Skylights
- Walk-in Closets
- Washer and Dryer included*
- Wood Burning Fireplace
* In Select Apartment Homes
2 Bedroom Floor Plan
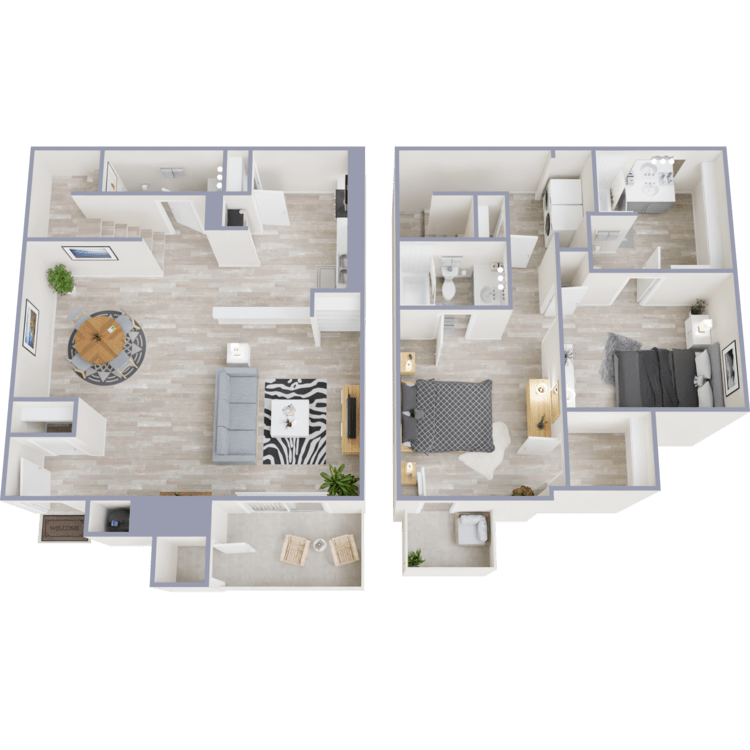
B1
Details
- Beds: 2 Bedrooms
- Baths: 2.5
- Square Feet: 775
- Rent: $1319-$1416
- Deposit: Call for details.
Floor Plan Amenities
- Balcony or Patio
- Extra Storage
- Hardwood Floors
- Security Alarm
- Skylights
- Walk-in Closets
- Washer and Dryer included*
- Wood Burning Fireplace
* In Select Apartment Homes
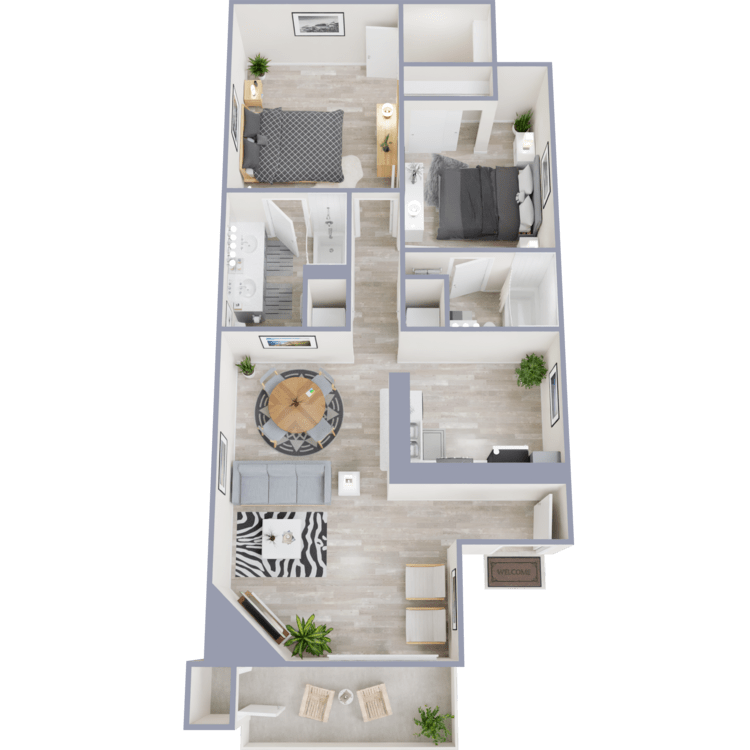
B2
Details
- Beds: 2 Bedrooms
- Baths: 2
- Square Feet: 990
- Rent: $1449-$1581
- Deposit: Call for details.
Floor Plan Amenities
- Balcony or Patio
- Extra Storage
- Hardwood Floors
- Security Alarm
- Skylights
- Walk-in Closets
- Washer and Dryer included*
- Wood Burning Fireplace
* In Select Apartment Homes
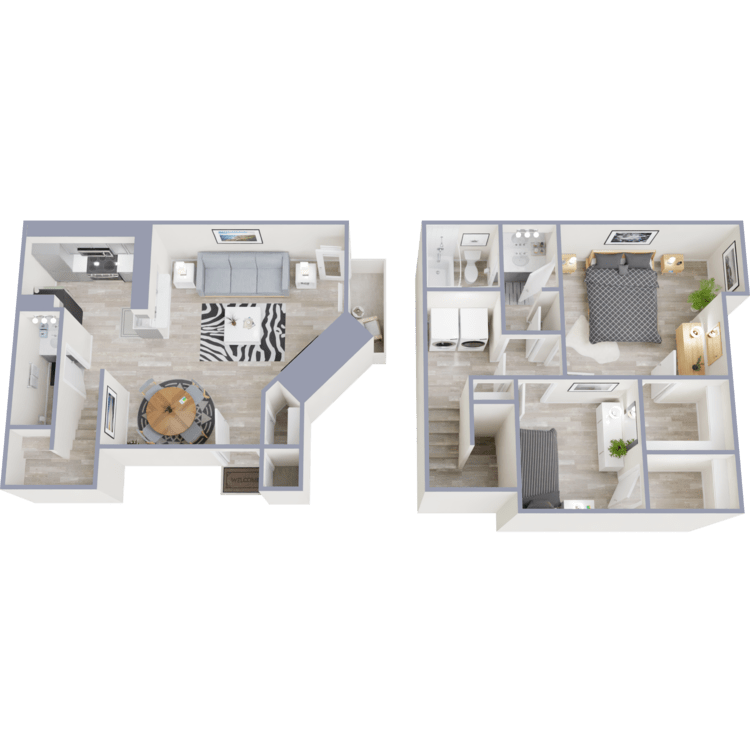
B3
Details
- Beds: 2 Bedrooms
- Baths: 1.5
- Square Feet: 1005
- Rent: $1499-$1699
- Deposit: Call for details.
Floor Plan Amenities
- Balcony or Patio
- Extra Storage
- Hardwood Floors
- Security Alarm
- Skylights
- Walk-in Closets
- Washer and Dryer included*
- Wood Burning Fireplace
* In Select Apartment Homes
Floor Plan Photos
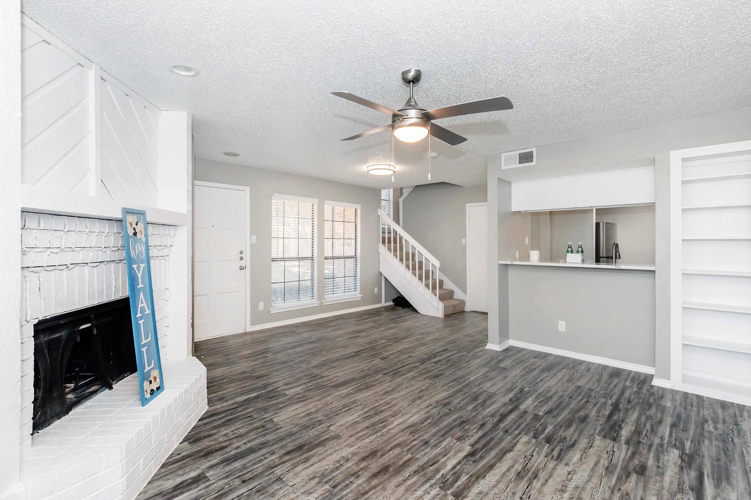
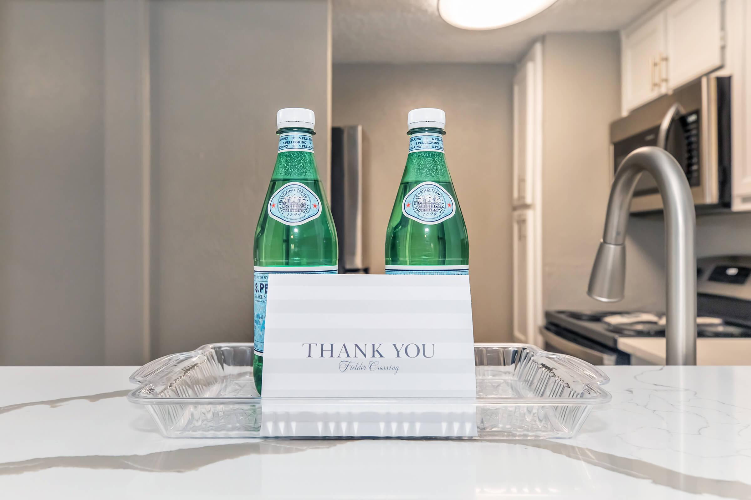
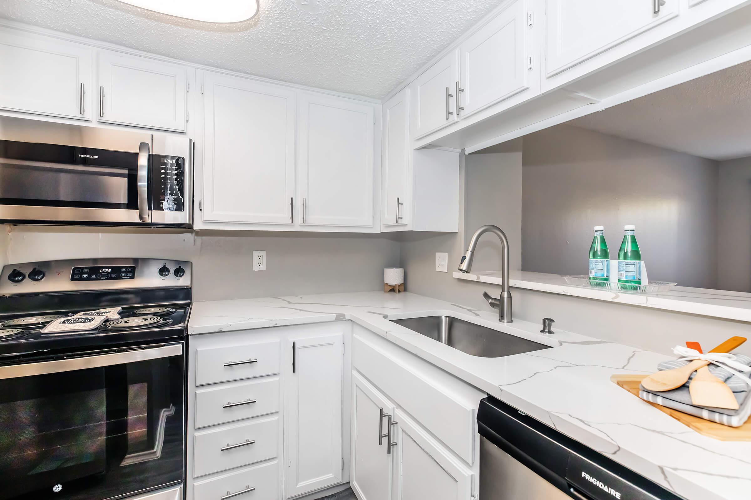
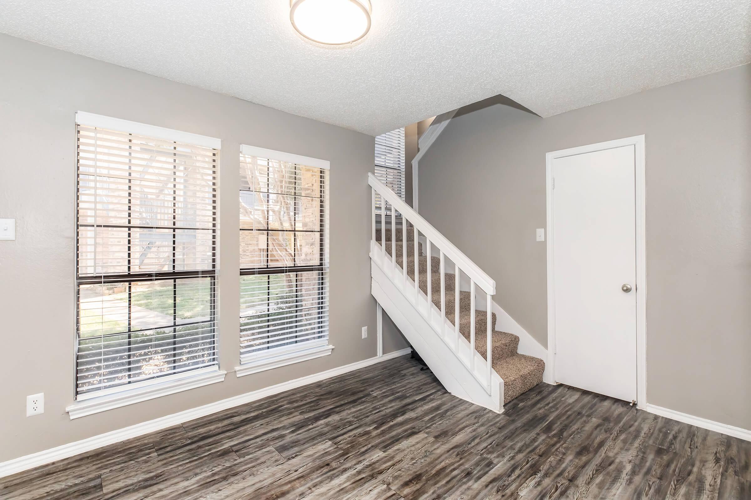
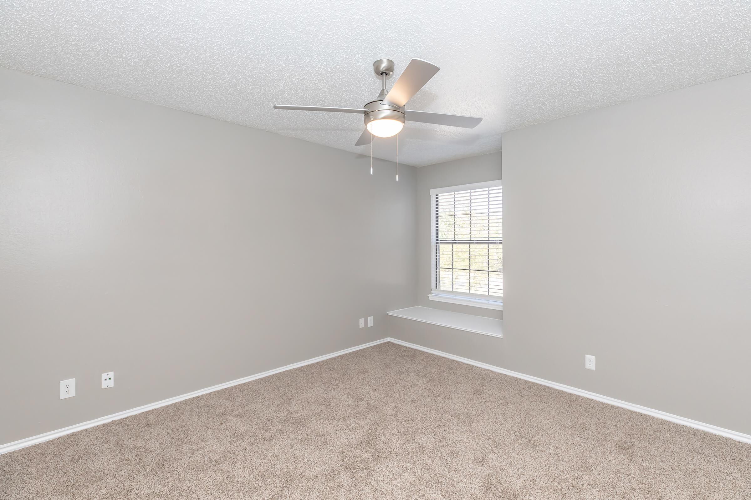
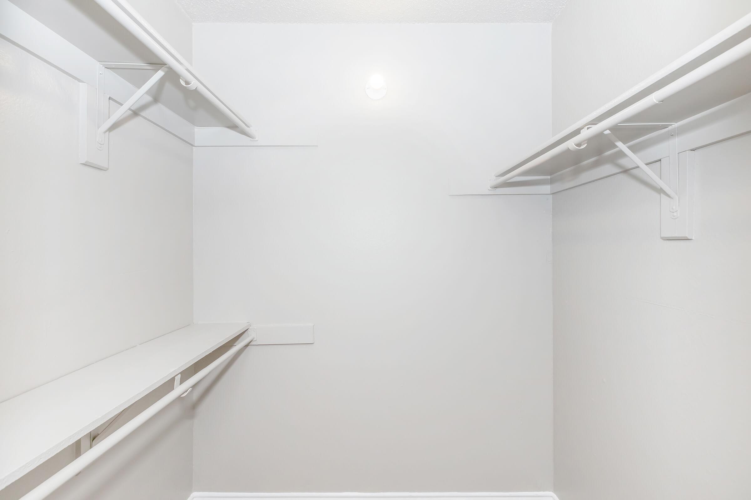
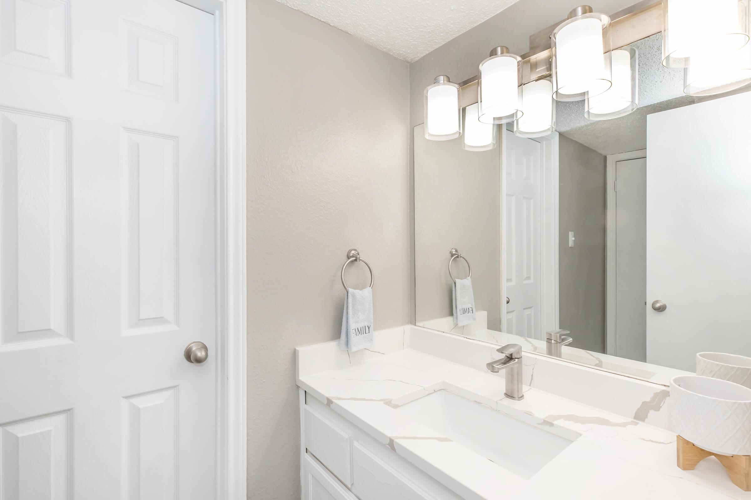
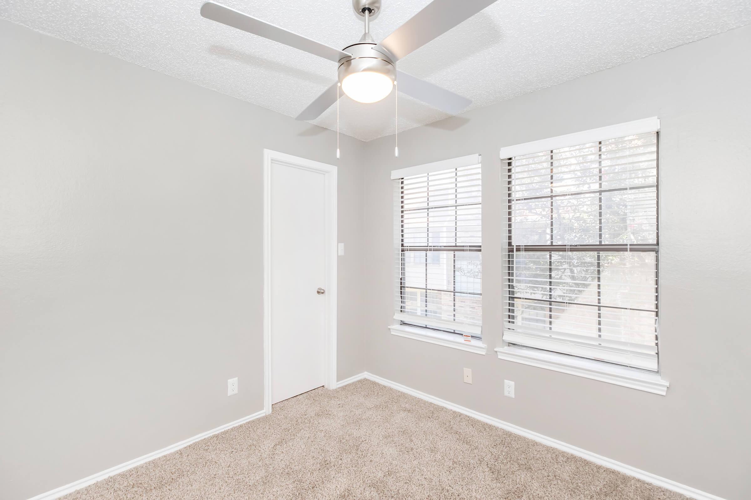
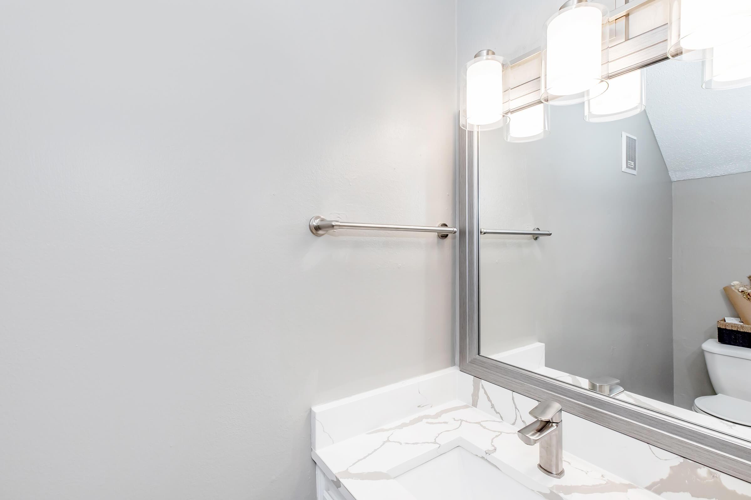
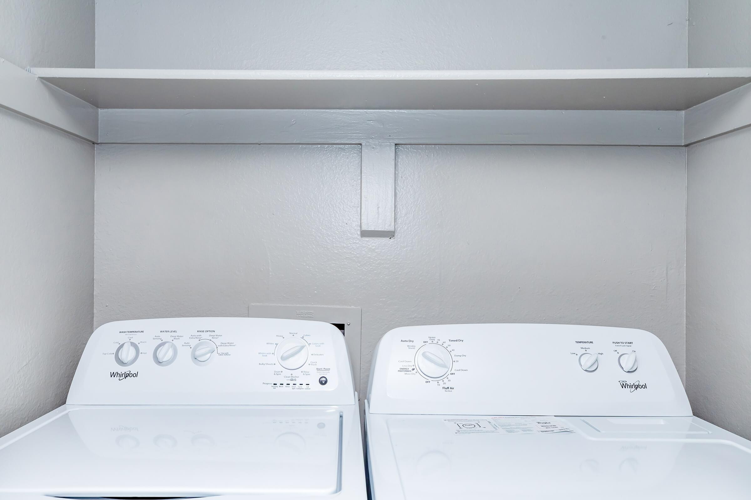
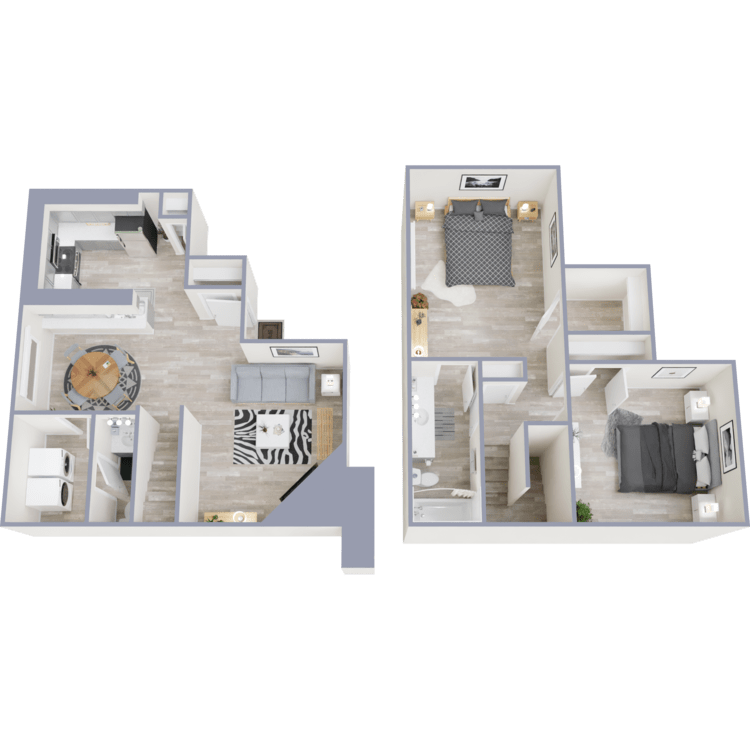
B4
Details
- Beds: 2 Bedrooms
- Baths: 1.5
- Square Feet: 1027
- Rent: $1612-$1653
- Deposit: Call for details.
Floor Plan Amenities
- Balcony or Patio
- Extra Storage
- Hardwood Floors
- Security Alarm
- Skylights
- Walk-in Closets
- Washer and Dryer included*
- Wood Burning Fireplace
* In Select Apartment Homes
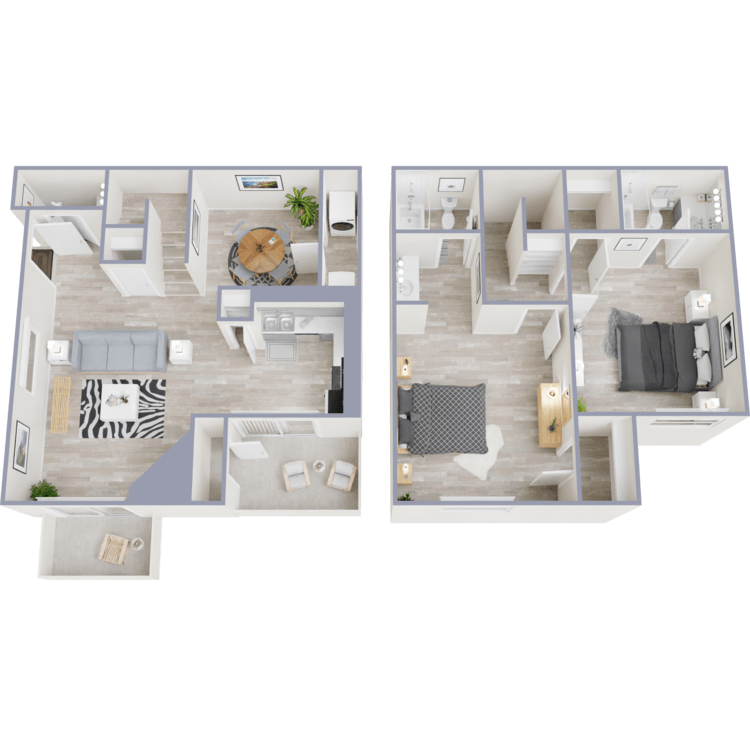
B5
Details
- Beds: 2 Bedrooms
- Baths: 2.5
- Square Feet: 1135
- Rent: $1751-$1777
- Deposit: Call for details.
Floor Plan Amenities
- Balcony or Patio
- Extra Storage
- Hardwood Floors
- Security Alarm
- Skylights
- Walk-in Closets
- Washer and Dryer included*
- Wood Burning Fireplace
* In Select Apartment Homes
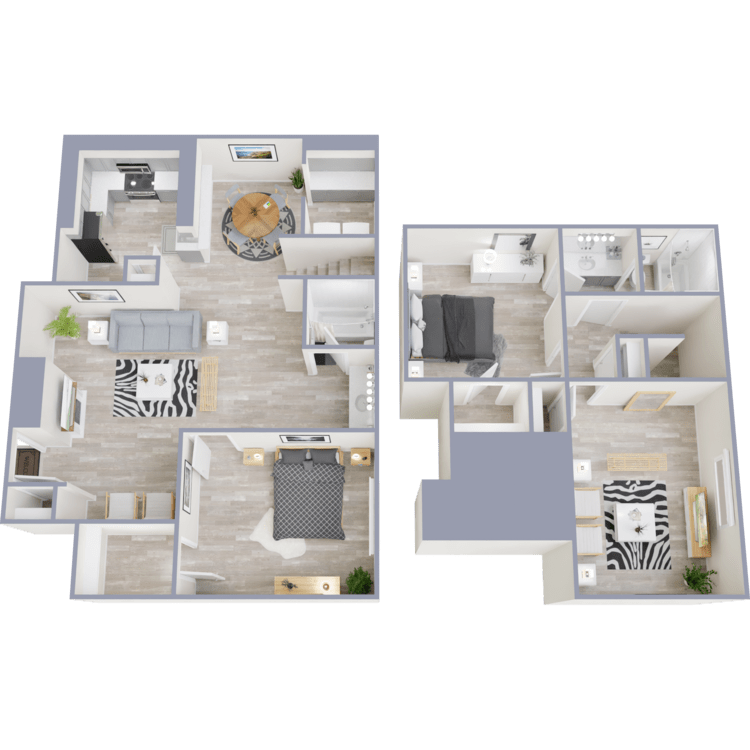
C1
Details
- Beds: 2 Bedrooms
- Baths: 2
- Square Feet: 1346
- Rent: $1967-$2091
- Deposit: Call for details.
Floor Plan Amenities
- Balcony or Patio
- Den
- Extra Storage
- Hardwood Floors
- Security Alarm
- Skylights
- Walk-in Closets
- Washer and Dryer included*
- Wood Burning Fireplace
* In Select Apartment Homes
Show Unit Location
Select a floor plan or bedroom count to view those units on the overhead view on the site map. If you need assistance finding a unit in a specific location please call us at 817-383-8205 TTY: 711.

Amenities
Explore what your community has to offer
Community Amenities
- Covered Parking
- Garage
- Private Garage*
- High-speed Internet
- On-site Maintenance
- Clubhouse
- Shimmering Swimming Pool
- State-of-the-art Fitness Center
- Package Receiving
- Pet-Friendly
- Short-term Leasing
- Professional On-site Management
* In Select Apartment Homes
Apartment Features
- Skylights
- Wood Burning Fireplace
- Washer and Dryer included*
- Walk-in Closets
- Balcony or Patio
- Hardwood Floors
- Extra Storage
- Security Alarm
Pet Policy
Your furry friend will have a "paw some" time at Fielder Crossing with all of our pet friendly features! Enjoy the convenience of Pet Waste Stations. After taking your furry friend for a walk, Don't forget to stop in for a treat in our leasing center! Life is PAWSOME here. Relax in comfort with your furry friend at your side! Pets Welcome Upon Approval. Breed restrictions apply. Limit of 2 pets per home. Maximum adult weight is 60 pounds. Each pet requires a deposit and a non-refundable pet fee per pet. Pets owners are responsible for the clean-up and disposal of waste. Pets must be leashed at all times when outside your apartment. Pets may not be leashed, chained, or left on patios, balconies, or front steps. Management reserves the right to require written evidence from a licensed veterinarian or the American Kennel Club for breed certification. All policies apply to pets of guests who may be visiting. Pet Amenities: Pet Waste Stations
Photos
Amenities
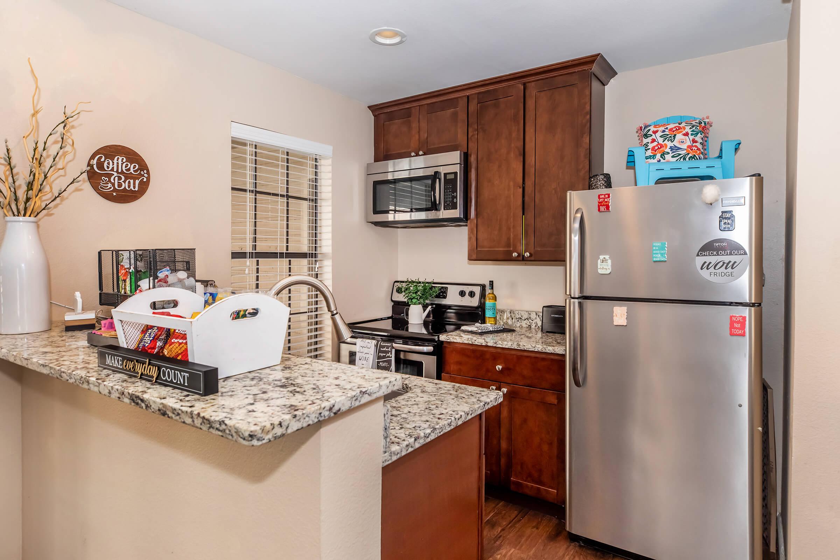
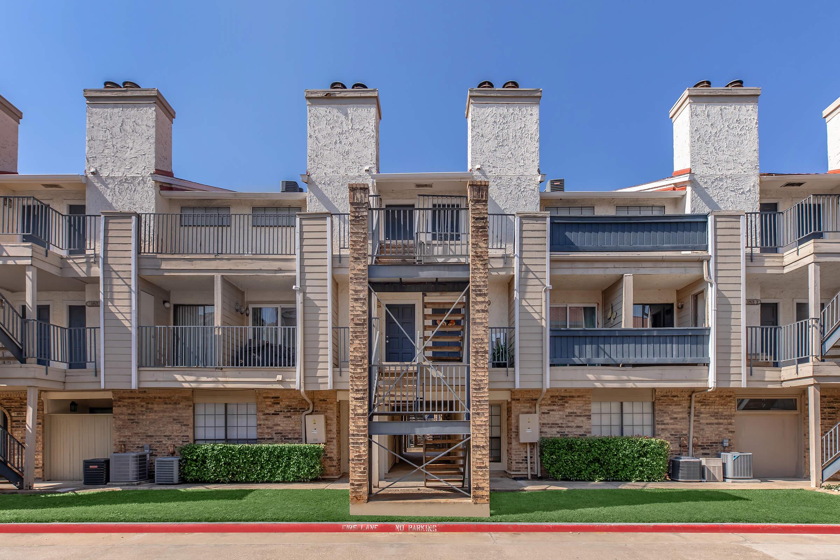
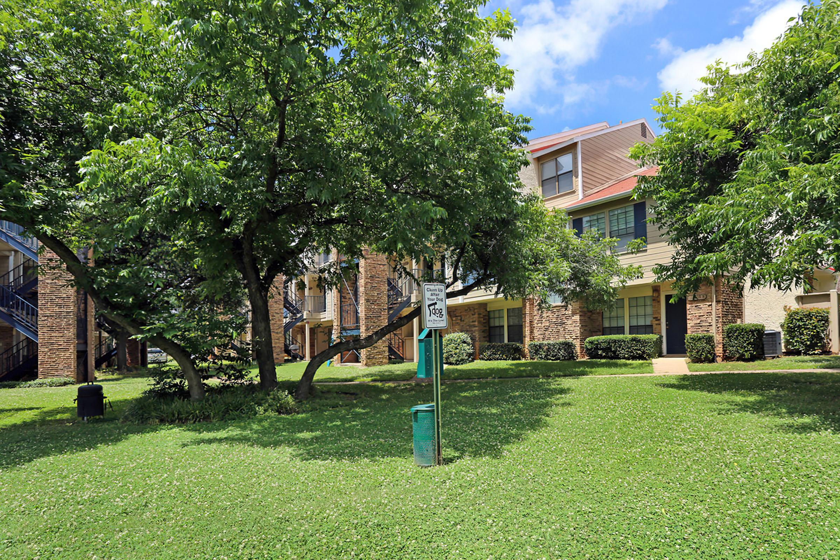
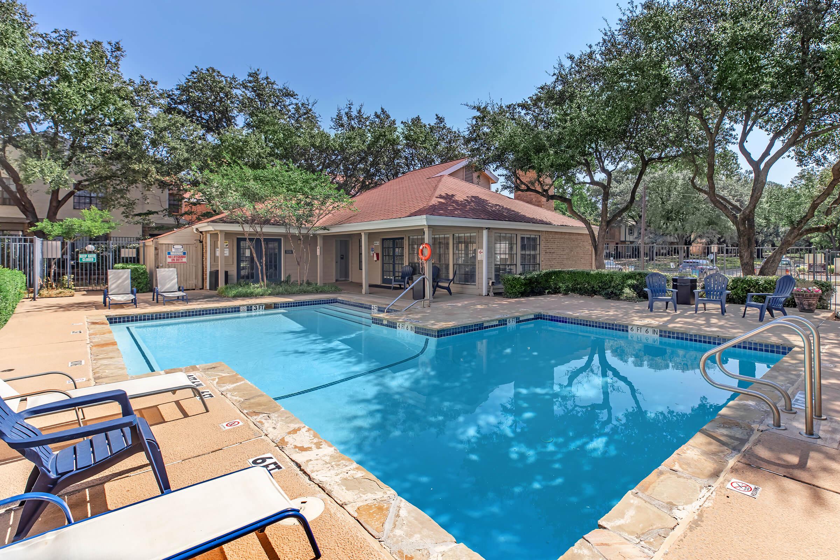
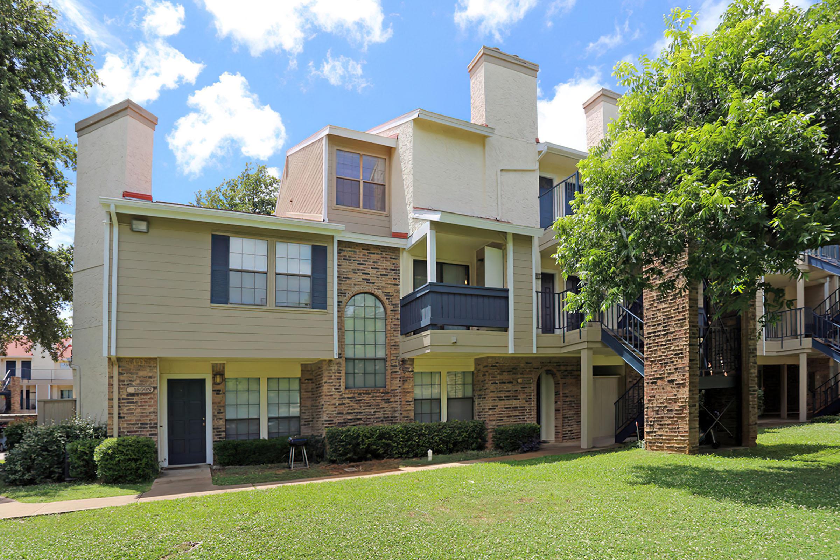
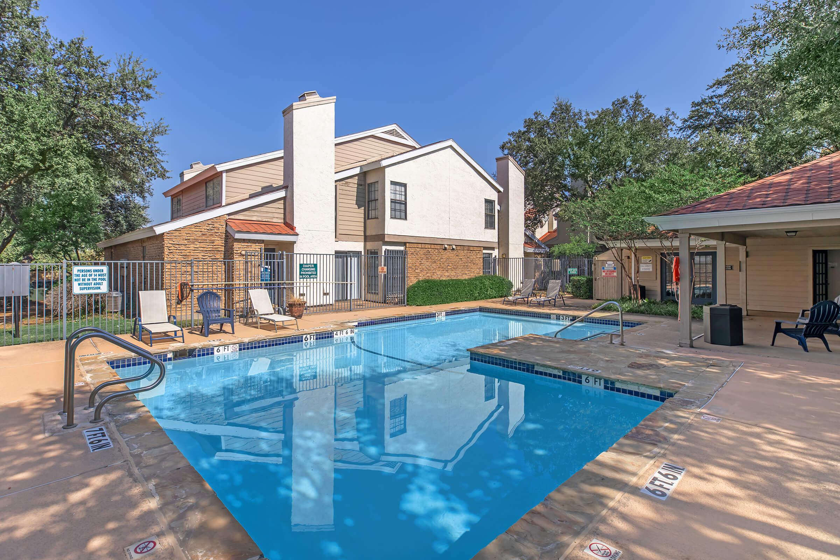
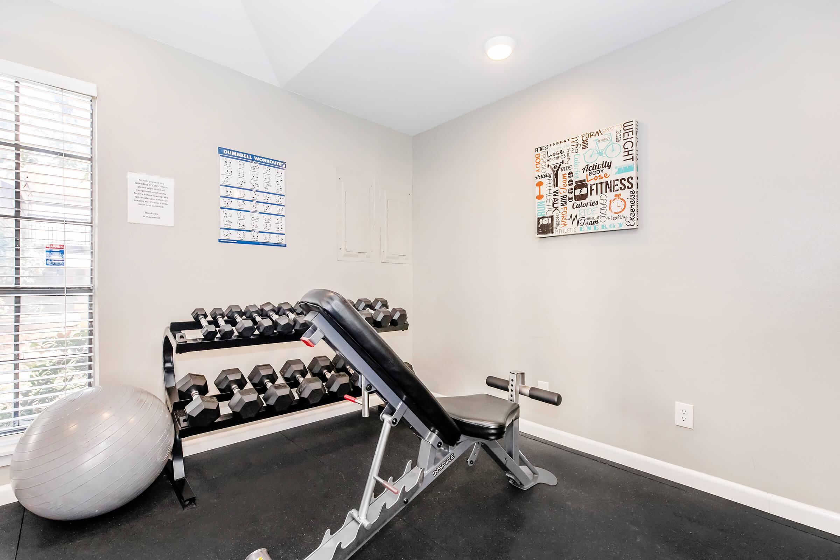
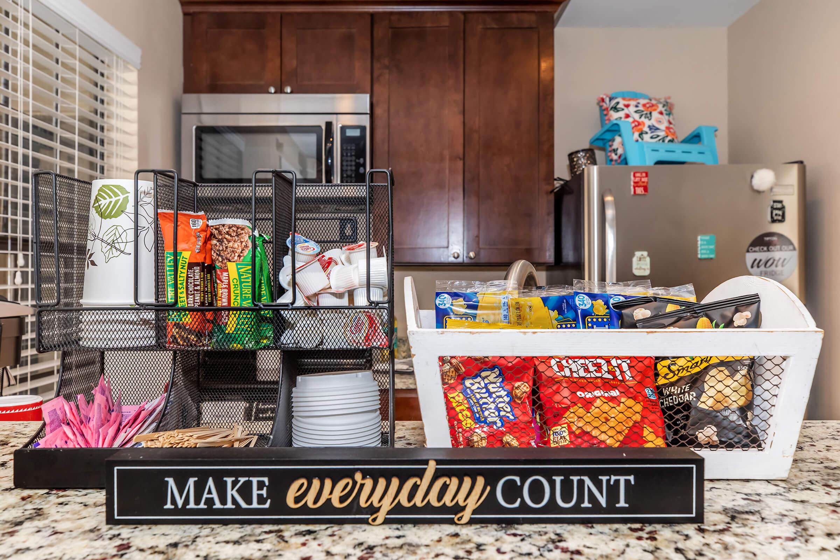
A2










B3










Interiors
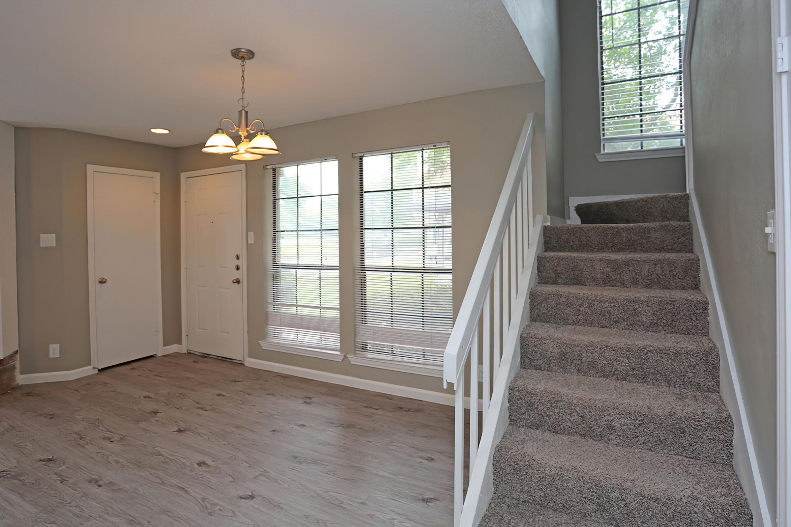
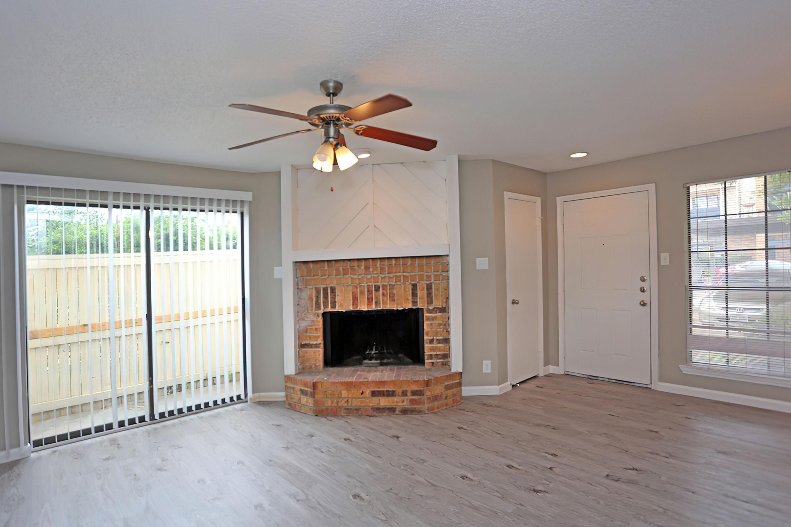
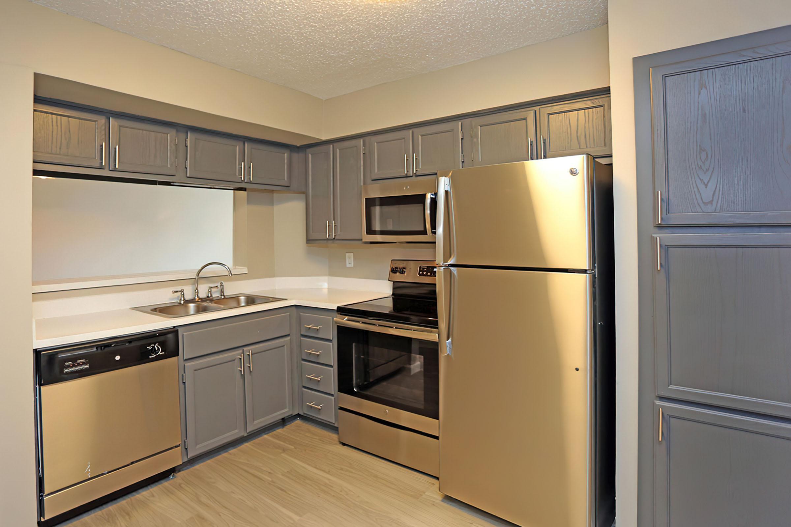
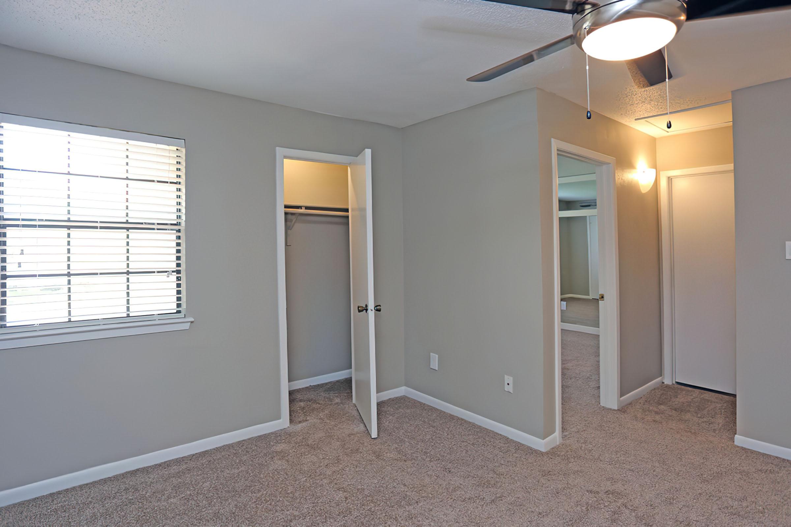
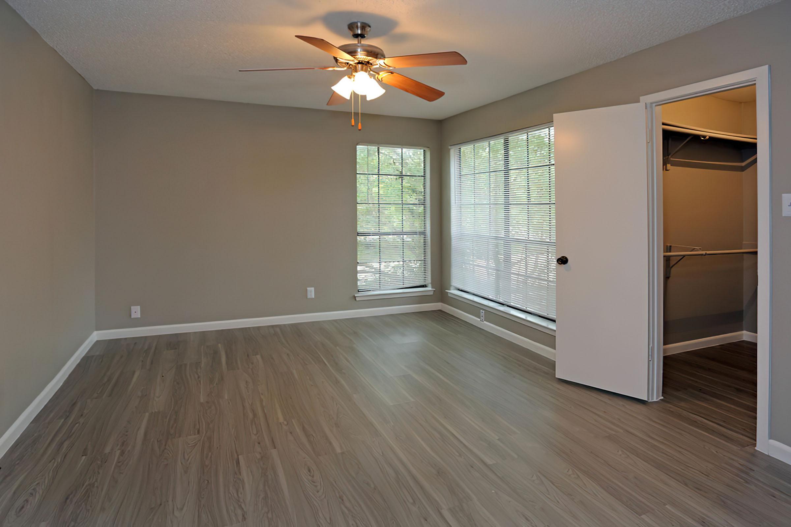
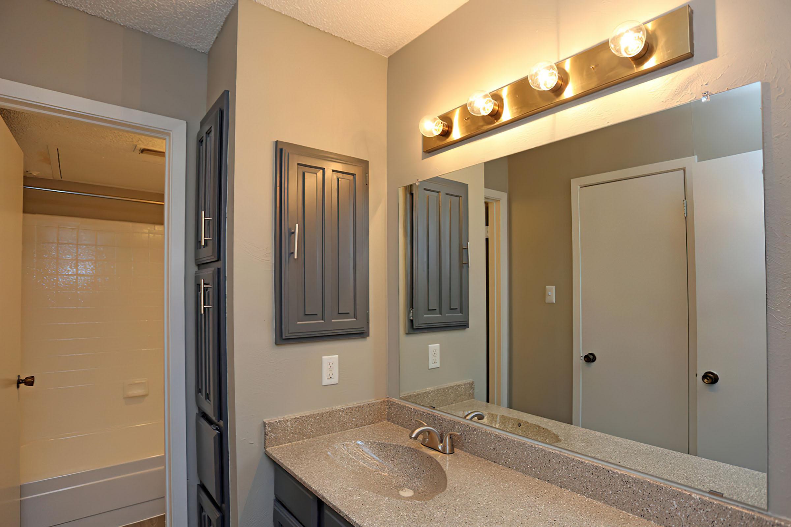
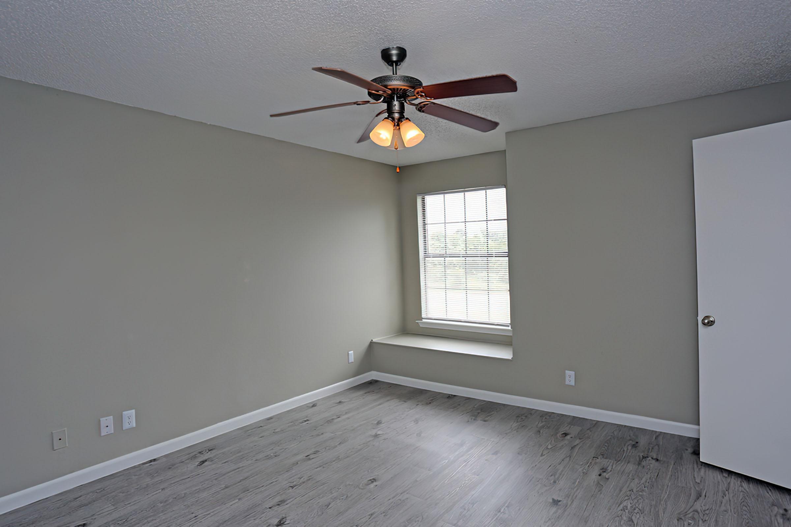
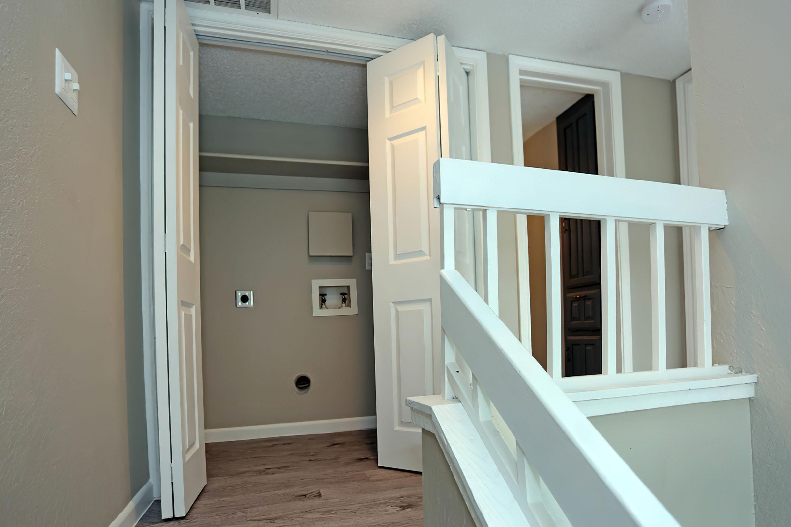
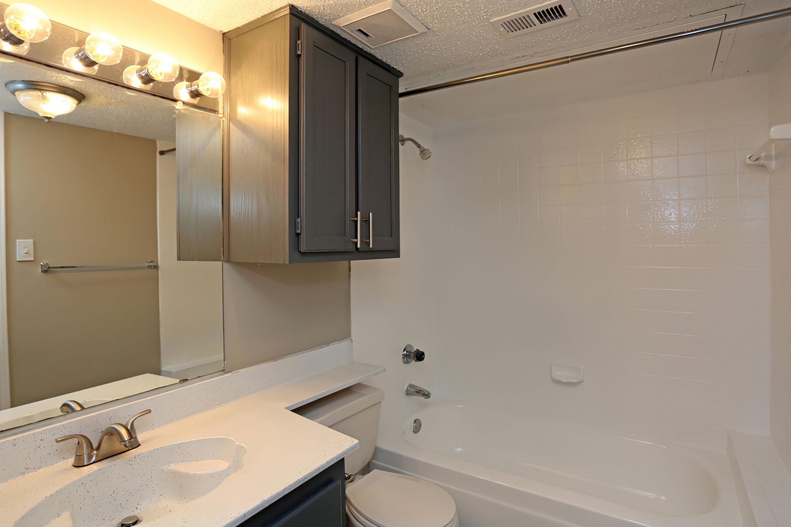
Neighborhood
Points of Interest
Fielder Crossing
Located 1727 Westview Terrace Arlington, TX 76013Bank
Cinema
Coffee Shop
Elementary School
Entertainment
Fitness Center
Grocery Store
High School
Hospital
Mass Transit
Middle School
Museum
Post Office
Preschool
Rec Center
Restaurant
Restaurants
Salons
Shopping
Shopping Center
Sporting Center
University
Contact Us
Come in
and say hi
1727 Westview Terrace
Arlington,
TX
76013
Phone Number:
817-383-8205
TTY: 711
Office Hours
Monday through Friday: 8:30 AM to 5:30 PM. Saturday and Sunday: Closed.